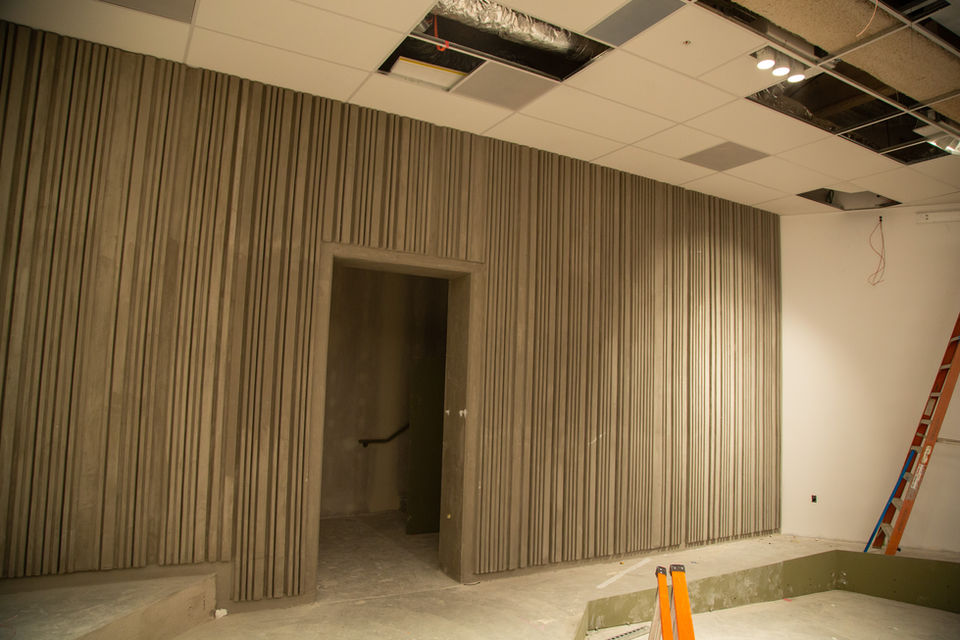Project Photos


“For Sonoma State, we expanded an existing building at Stevenson Hall by using shotcrete to build the shear walls around the original structure. We also created several tiered-seating classrooms with an intricate and architecturally appealing ribbed design on the walls, all while getting the job done ahead of schedule.”
— Stig Strombeck, Project Manager, Joseph J. Albanese, Inc.
At Joseph J. Albanese, Inc., we are committed to getting the job done safely with relentless and deliberate execution. Our team is devoted to bringing the highest level of quality to every project we do for our clients.
Stevenson Hall, Sonoma State University Rohnert Park, California
Client: Sonoma State University
Services:
-
Delivered multi-scope capabilities, including Structural Concrete, Concrete Pumping, Sawcutting, Shotcrete and Virtual Construction
-
Used Shotcrete to build the shear walls around the original structure
-
Utilized cast-in-place concrete with form liner to create ribbed pattern on walls
-
Implemented hand-seeded aggregate for an architectural surface finish at the slab on grade in the mezzanine and at the topping slab
-
Added some seismic retrofit to existing building
Highlights:
-
Provided multi-scope capabilities from a single source
-
Unobtrusively performed construction on an operational campus
-
Hand-stripped sheer wall formwork as there was no access for a crane
-
Facilitated access for pedestrians and drivers
-
Accommodated rigid campus COVID requirements
-
Completed the job safely and ahead of schedule
















